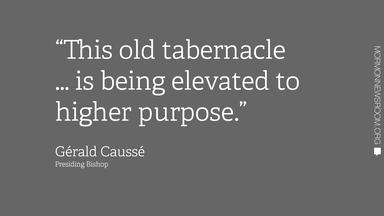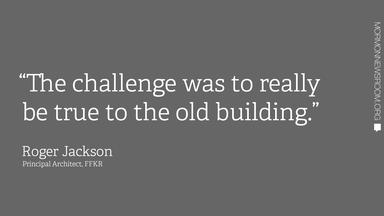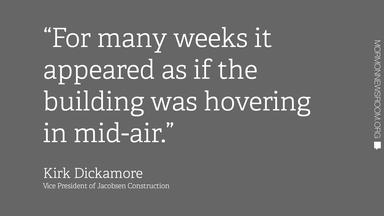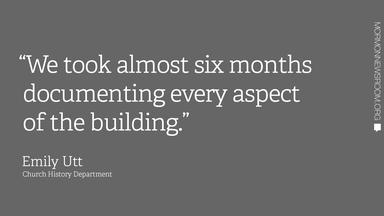A public open house for the Provo City Center Temple of The Church of Jesus Christ of Latter-day Saints begins on January 15, 2016, following a five-year renovation of the former Provo Tabernacle. The tabernacle was a more than century-old icon located in the central Utah community of Provo.
Click here if you have trouble viewing the video above.
Downloadable 1080p b-roll and SOTs for journalists
The building was transformed from the ashes of the historic tabernacle, which dates back to 1885. An accidental fire gutted the structure on December 17, 2010. President Thomas S. Monson announced the decision to renovate and convert the tabernacle into a temple during general conference in October of 2011.

“We recognize there is excitement within the community and the Church about this particular temple,” said Presiding Bishop Gérald Caussé. “What is interesting is this old tabernacle … is being elevated to higher purpose.”
“It’s a magnificent structure; it’s a beautiful temple, a rare gem in the community. … It's truly worthy of a title to be a house of the Lord,” he said.
The Process: From Tabernacle to Temple
Brent Roberts, managing director of the Church’s Special Projects Department, received a phone call at about 3:30 a.m. on the day of the fire. “It was a tragic and difficult day,” he recalled.
Roberts said, “What an incredible effort to be able to take a building that was such a wonderful part of the community and to rebuild it. From a construction standpoint that’s not the easiest thing to do. It would have been easier to start from scratch.”
He gained an appreciation for what the pioneers experienced in building the tabernacle. “I had cranes on site, I had dump trucks, I had concrete [and] I had brick masons. I had at my disposal the best of the best. It took us 40 months to replicate what they did. … It’s miraculous that they were able to do what they did.”
“This is well beyond the abilities of all of us," said Roberts. "This is truly a gem of the Church."
- Provo City Center Temple
- Provo City Center Temple
- Provo City Center Temple
- Provo City Center Temple
- Provo City Center Temple
- Provo City Center Temple
- Provo City Center Temple
- Provo City Center Temple
- Provo City Center Temple
- Provo City Center Temple
- Provo City Center Temple
- Provo City Center Temple
- Provo City Center Temple
- Provo City Center Temple
- Provo City Center Temple
- Provo City Center Temple
- Provo City Center Temple
- Provo City Center Temple
- Provo tabernacle
- Provo tabernacle
- Provo tabernacle
- The under-construction baptismal font at the Provo City Center Temple in January 2014.
- Provo City Center Temple (Under Construction)
- Provo City Center Temple (Under Construction)
- Provo City Center Temple (Under Construction)
- Provo City Center Temple (Under Construction)
- Provo City Center Temple (Under Construction)
- Provo Baptistry
- Provo tabernacle
- Provo Baptistry
- Provo tabernacle
- Provo tabernacle
- Provo tabernacle
- Provo tabernacle
- Provo tabernacle
- Provo tabernacle
- Provo tabernacle
- Provo tabernacle
- Provo tabernacle
- Provo tabernacle
- Provo tabernacle
| Temple Square is always beautiful in the springtime. Gardeners work to prepare the ground for General Conference. © 2012 Intellectual Reserve, Inc. All rights reserved. | 1 / 2 |
More than 1,000 people have worked on the restoration project, including historians, archaeologists, architects and construction crews.
Roger Jackson, a principal architect of the FFKR architectural firm, got involved in the project from the time the burned-out structure was still smoldering. “This little beautiful gem of a great building can be saved,” said Jackson, who managed the design process. “The challenge was to really be true to the old building.”

FFKR converted the Uintah Stake Tabernacle into the Vernal Utah Temple, and similar work had been done with other buildings in Utah.
The First Presidency created a committee to look at the potential of rebuilding the tabernacle following a request by the Presiding Bishopric.
William Harrison Folsom was invited to be architect of the project and worked closely with leadership in the Utah Stake in his design for the building. Folsom had worked on the Manti Temple and several other Church buildings and projects. He came up with a Victorian Gothic Revival style for the tabernacle, which has been replicated in the new temple. Construction began in 1882.
One of the main exterior features of the building, a central tower, was removed in 1917 because of structural problems. The tower has been restored as part of the temple design. “And to be able to put it back, we had to go from the photos,” said Jackson.
Kirk Dickamore, vice president of Jacobsen Construction, was contacted the day following the fire to start clearing the smoldering debris and to shore up the walls until a decision could be made on what to do with the tabernacle. The Salt Lake City-based company has been the contractor for 29 temples.
In the early hours following the fire, contractors were able to execute an engineering feat that had never been done before to preserve what was left of the tabernacle. An innovative lattice structure was created to stabilize the building.
"That in itself was miraculous," described Roberts. "Nothing had ever been designed that way. They built it and designed it at the same time."
“Over several weeks we removed 14 tons of debris from the site,” Dickamore said.
Once the project got the green light, the building was strengthened by removing two of five layers of brick from the interior and securing the remaining layers with steel ties. A two-layered grid of rebar was then installed inside the perimeter and filled with concrete.

"Original brick was salvaged, and numerous stockpiles in the area were sourced to create a seamless exterior," Dickamore explained. The 6.8-million-pound shell was then placed onto 40-foot-high steel stilts seemingly defying gravity to enable excavation of the ground for construction of a basement. "For many weeks it appeared as if the building was hovering in mid-air," he said.
“It truly was a team effort,” he said, adding “very skilled craftsmen” worked hand in hand with the architects and engineers to construct the three-story temple. “It truly has been an honor to ensure that the vision of the sacred structure has been realized and is ready to fulfill its divine mission.”
An “Unprecedented” Preservation of Historical Detail
African mahogany and walnut wood can be found throughout the temple. The majority of the millwork inside came from China. The stone came from various locations around the world, including Utah sandstone that matches the original pieces and rose gold granite from India used in the baptistry.
Floral designs incorporating the lotus flower, used as an ancient and modern-day religious symbol throughout the world, can be found in the art glass windows and other details. Columbine flowers are depicted throughout the temple on some chairs, benches and door casings. Sunflowers are carved in wood panels in the bride’s room. Unique features of the temple include a circular staircase, an oval-shaped font for baptisms and a reclaimed stained glass image of Jesus Christ in the entry dating back to the early 1900s that came from a Presbyterian church in New York that was demolished.
The Church goes to great lengths to document and preserve the history of the Church, but Emily Utt of the Church History Department called the documentation of the tabernacle “unprecedented.” Only a handful of temples in the Church are transformations of other buildings such as tabernacles or meetinghouses.

“We took almost six months documenting every aspect of the building — its design, its construction, its change, what paint colors there were in the building, where the baseboards came from and all these other details so that the story and the heritage and the significance of this building wouldn’t just be lost completely,” said Utt.
“We found a lot more architectural details than we were expecting,” she said, which included window trim, baseboards, pews and parts of the rostrum. “We found the original pulpit completely intact. We found one area behind two false walls and four layers of wallpaper, an original hand-painted stencil detail from the 1880s that we never would’ve found without the fire.” The stencil design has been used in the bride’s room, where it consists of vines draped on the top of the walls near the ceiling. Dozens of items were also found, such as a baseball and a shoe.
The Provo Tabernacle, originally known as the Utah Stake Tabernacle, has been a city and Church landmark since it was built.
Utt explained the difference between Mormon tabernacles and temples. “Tabernacles are really community centers. They’re open every day of the week. People meet on Sundays in these buildings. They hold concerts and other public events and funerals. Temples, while they still have this very strong community focus, are centered more on helping Latter-day Saints worship and connect with God during the week when maybe their meetinghouse or their tabernacle isn’t as open.”
“The Provo Tabernacle was a public meeting space for almost a decade before its dedication in 1898,” Utt said. General conferences of the Church in 1886 and 1887 were two of the first major events held in the building.
“In the century since, the tabernacle has been home to almost weekly Church meetings, including innumerable stake conferences. It has hosted civic events like funerals, lectures, concerts and graduations, and that list goes on and on.”
Several renovations of the structure have taken place over the years, most recently in the 1980s.
Richard Talbot, director of the Office of Public Archaeology at Brigham Young University, and his crew of students were able to excavate and retrieve artifacts from the original building and an adjacent wooden baptismal font before work on the Provo City Center Temple could begin.
“Specifically, we excavated the remaining foundation of the old or the original tabernacle that's located directly north of the temple, as well as a small baptistery and historic well,” described Talbot. A smaller tabernacle was in use until 1918.
“An abundance of artifacts were recovered that have been and are still being studied,” he said.
The Church History Department has created on online timeline of the Provo City Center Temple.
Open House and Dedication Dates
The Provo City Center Temple is open to the public from January 15 through March 5, 2016. Reservations to tour the temple can be made online or by calling 855-537-2000. A cultural celebration will be held on March 19 prior to the temple dedication on March 20. (See update on ticket availability.)
The Provo City Center Temple is the second temple for the Church in Provo and the 16th temple in Utah. Once dedicated it becomes the 150th operating temple for the Church worldwide. It’s located in the heart of the city at the intersection of University Avenue and 100 South.
“A lot of people rejoiced because there was a need for a temple here,” said Bishop Causeé. With the nearby Missionary Training Center (MTC) and Brigham Young University, the Provo Utah Temple is busy. “We are hopeful that those two temples will be well attended.”
“Members of the Church will still come, but they will come with this desire to receive the holy covenants and ordinances in the temple and being blessed and united with their family forever,” he concluded.