In April 2019, President Russell M. Nelson announced plans for the renovation of the Salt Lake Temple. In December 2019, the Salt Lake Temple was or closed for renovation. The following are regular updates about the progress of the Salt Lake Temple renovation, which is expected to take four years.
September 1, 2020
Check out the progress from the last two weeks on the Salt Lake Temple renovation, with much of the work ongoing from previous updates.
On the north and east sides of the temple, the work will continue through the end of the year to strengthen and consolidate the foundation walls and footings.
East side of the temple
1.jpg)
North side of the temple
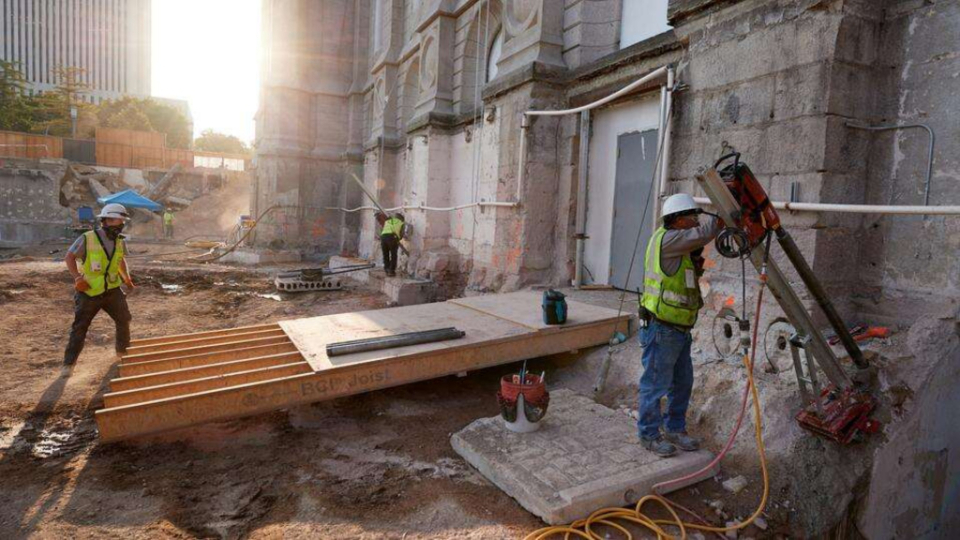
Along North Temple Street, vertical shoring piles were previously installed. The lagging—which is made of large boards that fill the gap between the vertical columns—will continue being built up over the next few weeks in preparation for the extensive exavation work needed to accommodate lower floors of temple facilities.
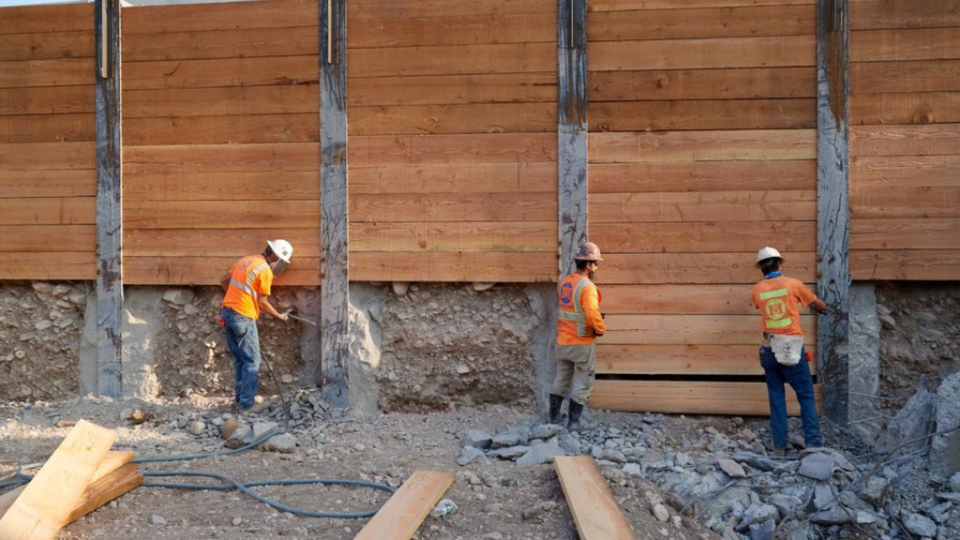
The secant wall is just being formed along the south temple foundations. A secant wall is a type of retaining wall that is made of reinforced piles of concrete that interlock. The purpose of the secant wall is to contain the foundations and soil under the foundations. The entire foundation system of the temple will be surrounded by secant walls.
Take a look at the current south side of the temple with the large drilling rig used for the secant wall.
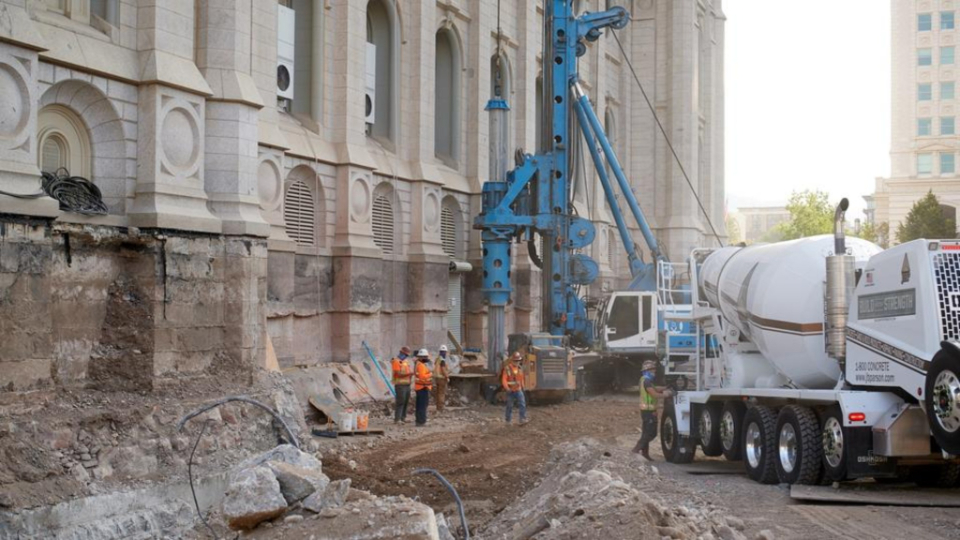
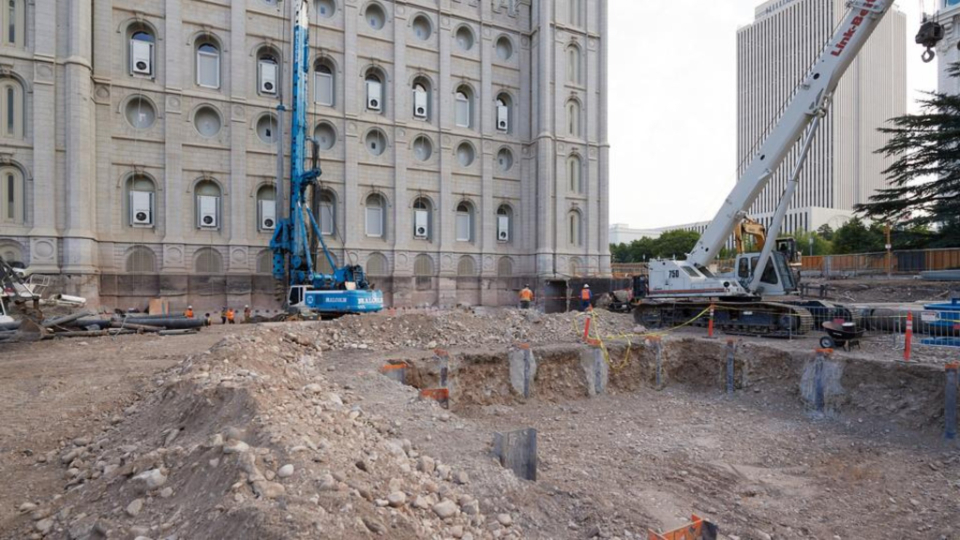
11.jpg)
The demolition debris has been significantly reduced as crews worked to remove and recycle as much of the debris as possible on the north side of the temple.
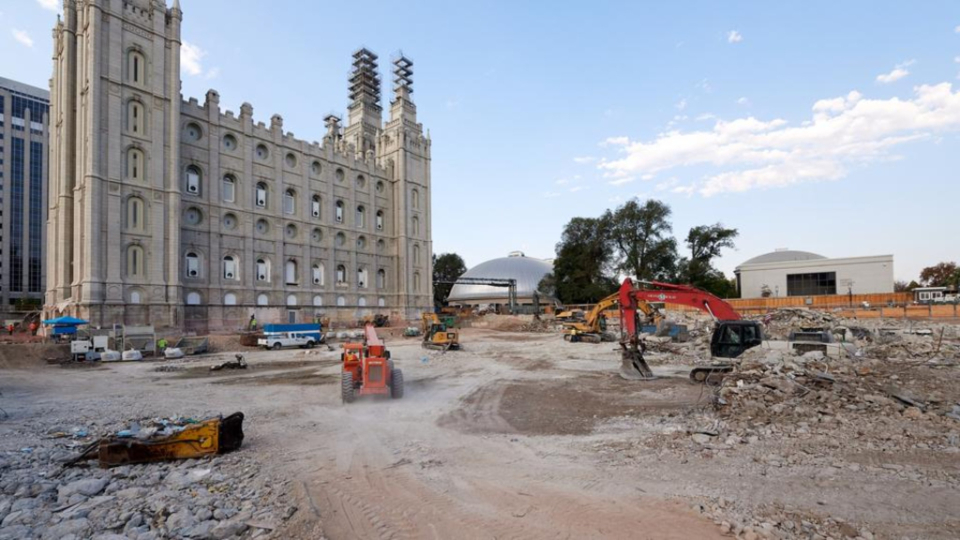
View a time lapse ot the Temple Square construction from June to August 2020.
August 14, 2020
We are now eight months into the Salt Lake Temple construction project.
As the project progresses, all foundation walls and footings of the Salt Lake Temple will be exposed and viewable. The east side is very prominent in this photo.
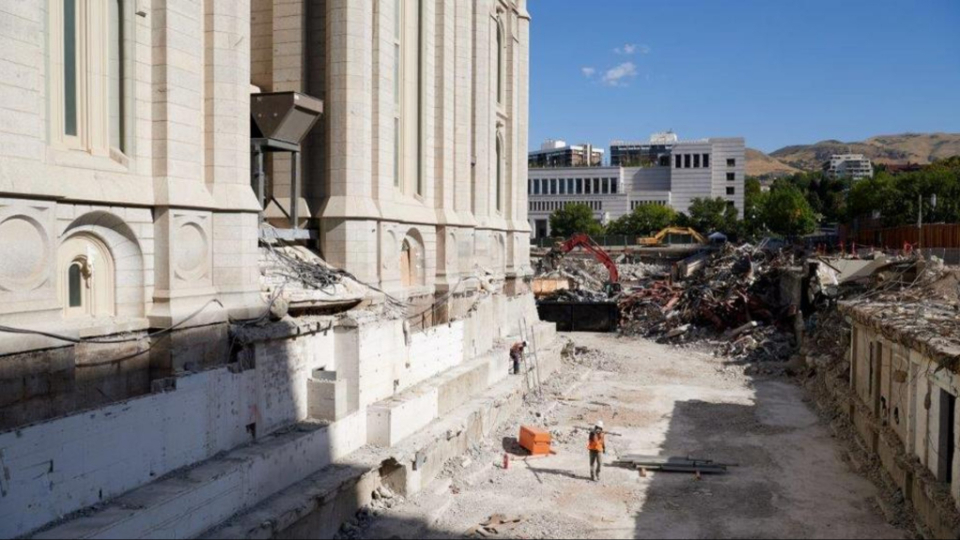
Exposing the foundations is part of the foundation strengthening effort, which is currently happening on the north side of the temple. The process involves drilling a 3” hole into the foundation footings at different angles, to depths of 8'-14’ on the north and south walls and 10’-35’ on the east and west walls (as the tower foundations are larger).
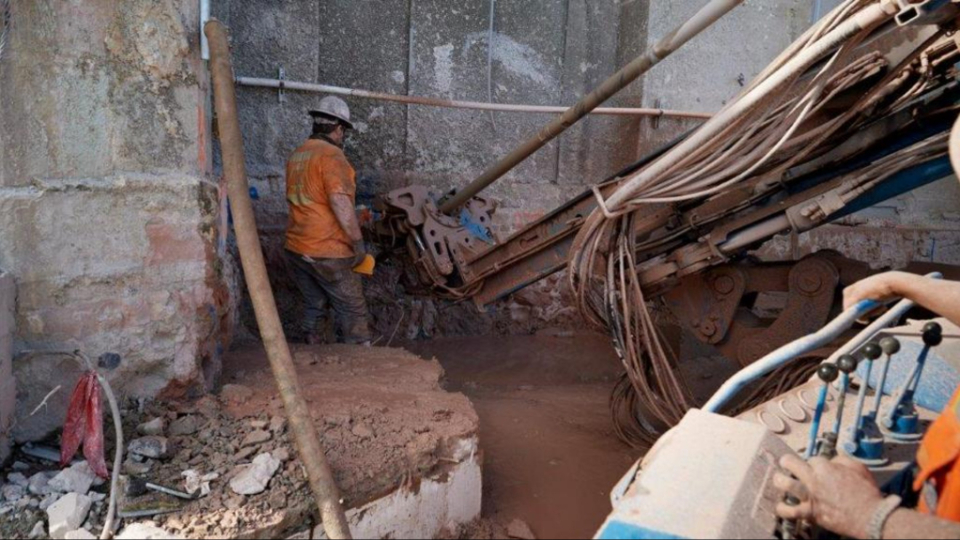
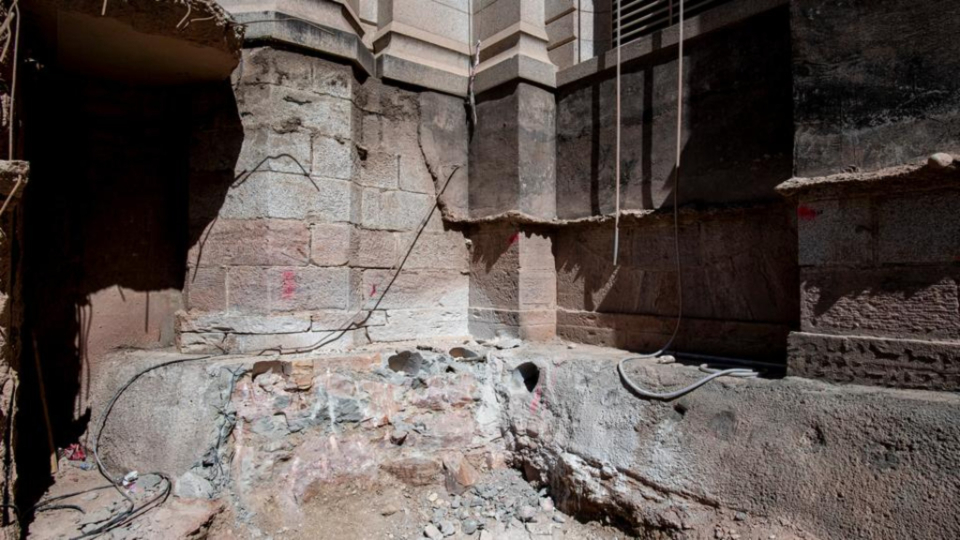
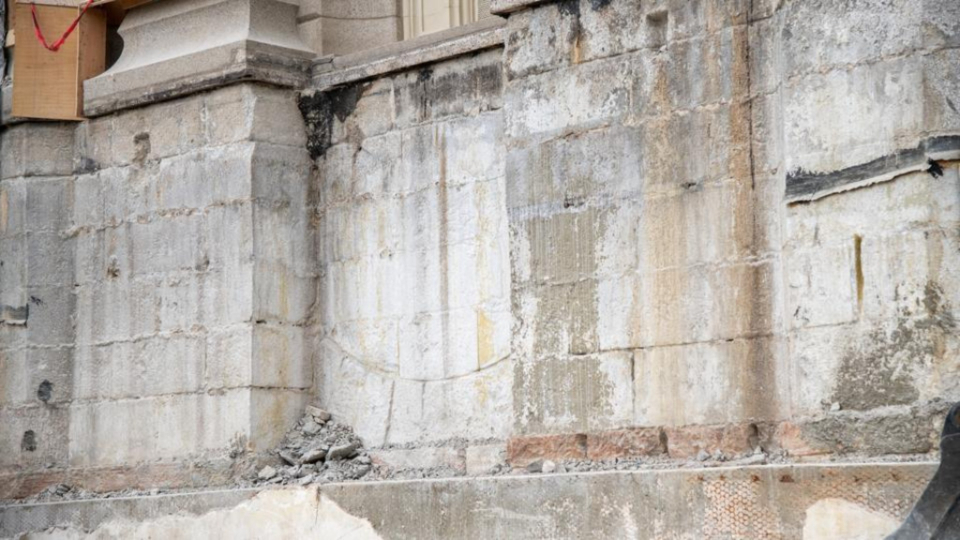
On the north side of the temple, vertical shoring columns were previously installed. The lagging—which is made of large boards that fill the gap between the vertical columns-- is being installed over the next few weeks to keep soil in place during excavation work.
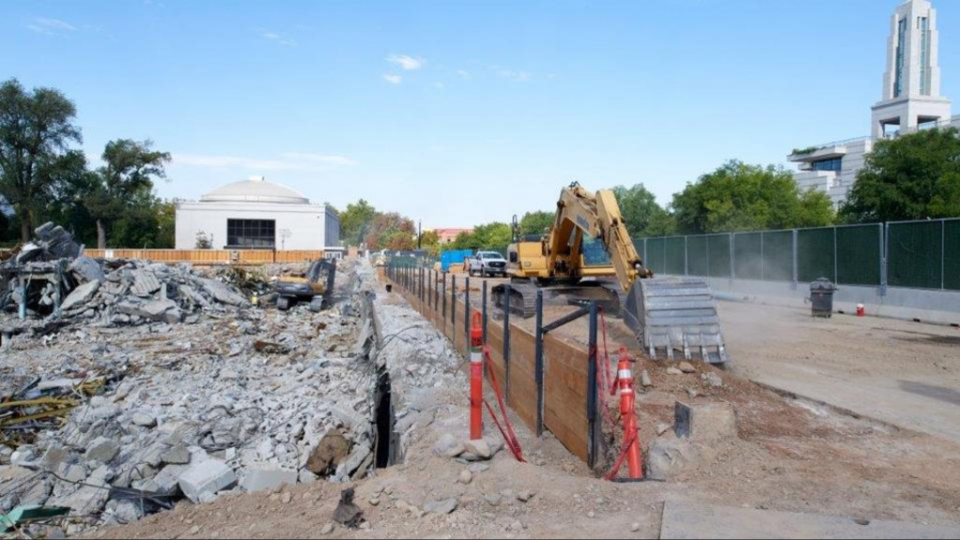
On the north side of the temple where the sealing wing (used for marriages) and annex buildings were previously, workers are removing the large amount of debris—with recycling in mind. The materials are first sorted and then hauled away to recycle as many materials as possible.
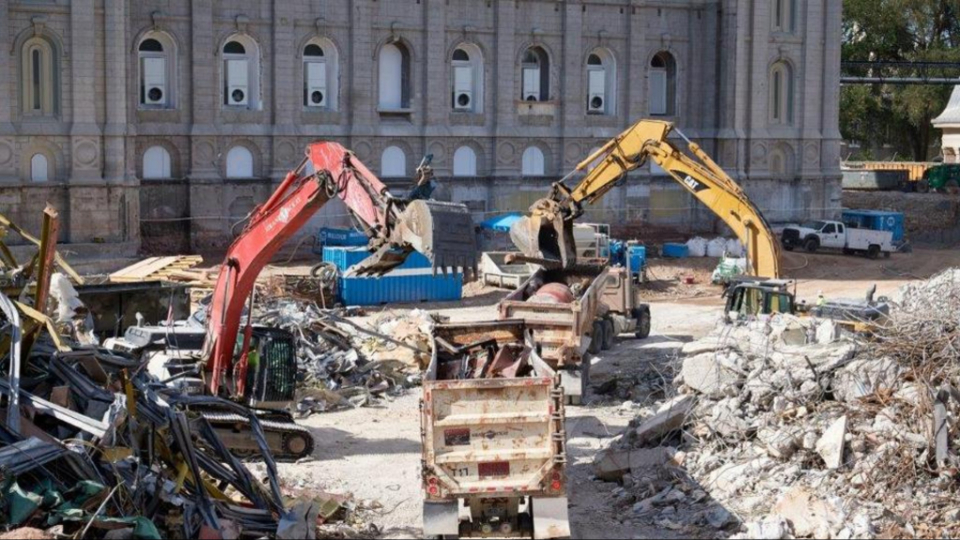
In the interior of the temple, the foundation footings are also being exposed to the full-depth of the foundation and will be strengthened by core drilling from the inside as well.