The renovation of Temple Square in Salt Lake City is now in its 20th month. The video and photos below give a glimpse of the past three months of work in this years-long project. This includes the reinforcement of the Salt Lake Temple roof, the continued renovation of the Church Office Building Plaza to the east and additional excavation on the north side of the temple.
-
- Temple-Square-Update-Aug-2021
- Temple-Square-Update-Aug-2021
- Temple-Square-Update-Aug-2021
- Temple-Square-Update-Aug-2021
- Temple-Square-Update-Aug-2021
- Temple-Square-Update-June-2021
- Temple-Square-Update-Aug-2021
- Temple-Square-Update-June-2021
- Temple-Square-Update-Aug-2021
- Temple-Square-Update-Aug-2021
- Temple-Square-Update-Aug-2021
- Temple-Square-Update-June-2021
- Temple-Square-Update-June-2021
- Temple-Square-Update-June-2021
- Temple-Square-Update-June-2021
- Temple-Square-Update-June-2021
- Temple-Square-Update-June-2021
- Temple-Square-Update-June-2021
- Temple-Square-Update-June-2021
- Temple-Square-Update-June-2021
- Temple-Square-Update-June-2021
- Temple-Square-Update-June-2021
- Temple-Square-Update-June-2021
- Temple-Square-Update-June-2021
- Temple-Square-Update-June-2021.
- Temple-Square-Update-June-2021.
- Temple-Square-Update-June-2021
| Temple Square is always beautiful in the springtime. Gardeners work to prepare the ground for General Conference. © 2012 Intellectual Reserve, Inc. All rights reserved. | 1 / 2 |
Roof Reinforcement
In May, crews began adding replacement steel trusses to the temple roof as part of the seismic reinforcement of the temple. The new trusses are erected one by one to control the exposure of the existing roof.
“On a typical project, we would open up the entire structure, and we would do all the new trusses at the same time,” said Josh Fajardo, a superintendent with Jacobsen Construction Company. “But because we have historic finishes that are remaining inside the temple that have to be protected, we have to do it one at a time.”
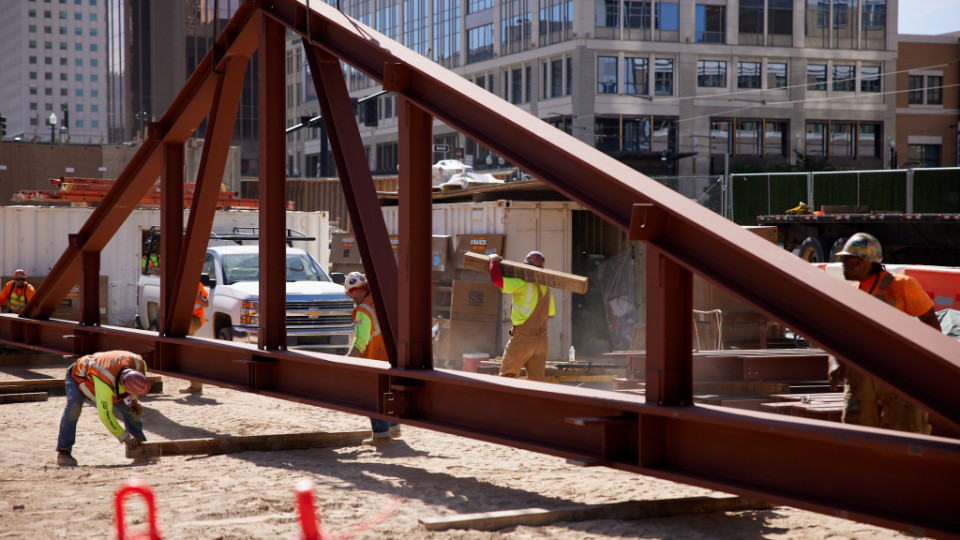
Temple-Square-Update-June-2021
Riggers prepare the 90-foot truss for flight via crane to the roof of the Salt Lake Temple in June 2021. The 35,000-pound steel framework will help strengthen the attic for new mechanical equipment and tie in the roof to the foundation to help stiffen the temple as part of the seismic upgrade.2021 by Intellectual Reserve, Inc. All rights reserved.Each new truss weighs about 35,000 pounds (15 metric tons) and is 90 feet (27.4 meters) long. Cross bracing is installed to provide lateral bracing. Gusset brackets, nuts and bolts secure the steel structures instead of welding to prevent fire hazard. The sturdy framework will also reinforce the attic, where new mechanical equipment is being installed.
“The roof structure is so critical for this project,” Fajardo said. “You have all the historic finishes inside the building that you’re trying to preserve. And starting from the top down, you need to have that good support and protection.”
Church Office Building Plaza
The Church Office Building Plaza closed for an upgrade in February 2021. Crews are now repairing damaged concrete that delaminated from years of leaking water. The work is being done in 12-foot-wide strips that have been ground down two-and-a-half inches deep before a special concrete mix is applied that adheres to the existing concrete. The plaza will then be waterproofed to prevent leaking in the underground parking garage directly below.
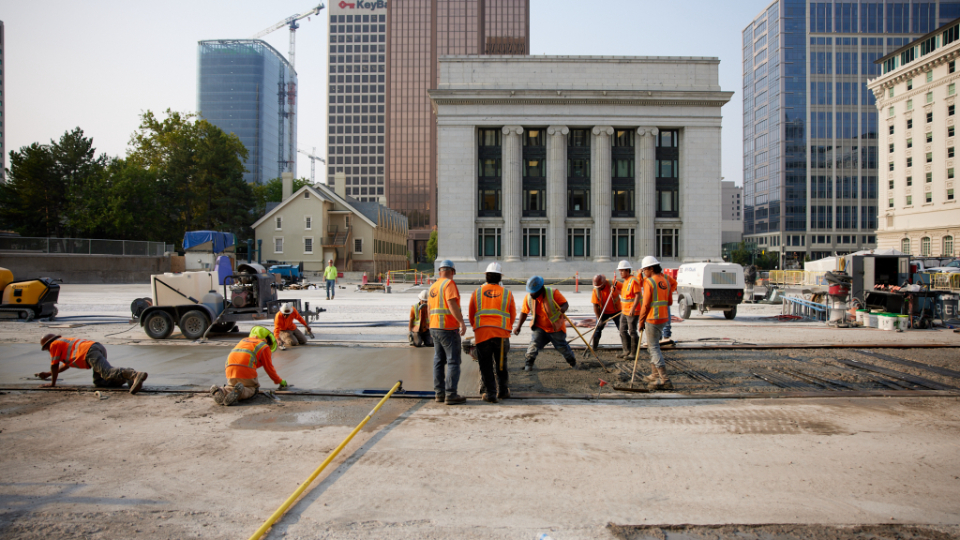 Download Photo
Download Photo“Because it was built in the ‘60s, all of the waterproofing that was used is full of asbestos — that was the thing back then,” said Paul Shingleton, a Jacobsen project manager of the plaza renovation. “And so in part of the removal process, we had to use a special company to remove all of the asbestos-laden waterproofing from the top of the roof deck.”
When repairs are complete, new landscaping will enhance and beautify the view of the temple.
“If you’re standing on State Street, looking [west] toward the temple, the design will direct your vision right to the temple,” Shingleton said.
North Crane Foundation Laid
In early August, the north crane foundation was poured using 350 cubic yards or 267 cubic meters of concrete. This will allow for a second tower crane to be built that will be 250 feet or 83 meters in height.
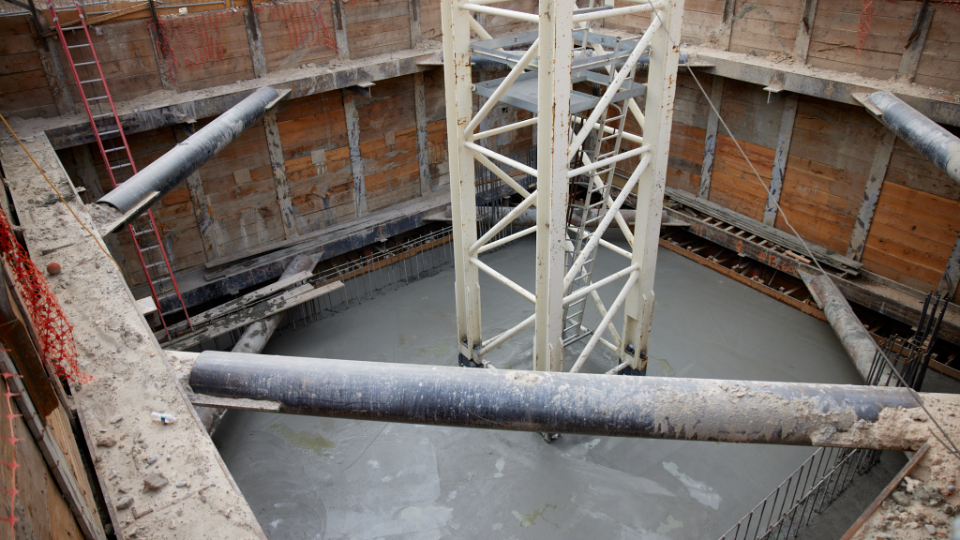 Download Photo
Download PhotoAdditional Excavation on the North Side of the Temple
Excavation has reached 45 feet below street level on the north side of the Salt Lake Temple. Twenty more feet of soil will be removed before construction begins on the three-level underground north addition. These facilities will include the baptismal fonts, additional sealing rooms, dressing rooms, administrative offices and so forth.
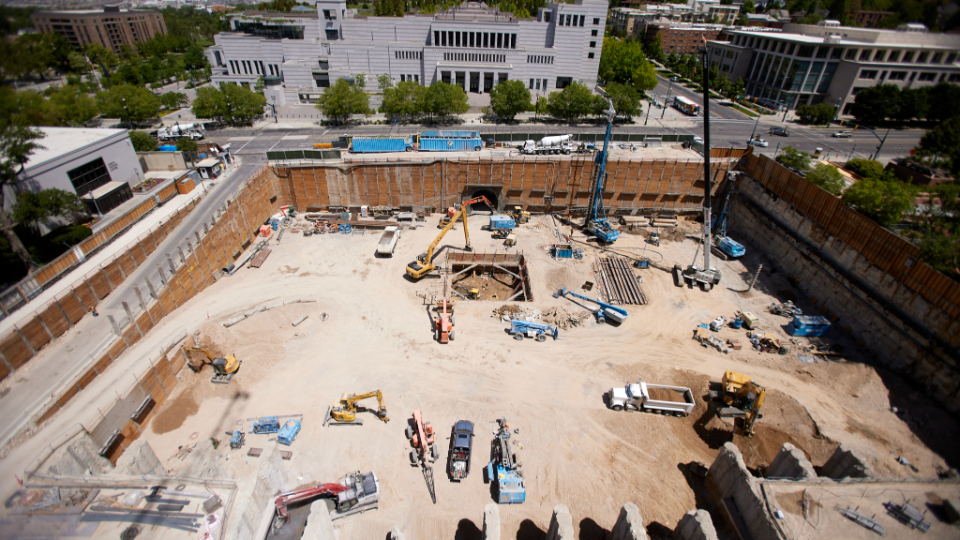
Temple-Square-Update-June-2021
A view from the roof of the Salt Lake Temple in June 2021. Crews are preparing the north side for construction of an underground three-level addition.2021 by Intellectual Reserve, Inc. All rights reserved.A secant wall comprised of rows of interlocking concrete and steel columns shores up the temple foundation for excavation. Beams (known as walers) attached to the wall keep soil in place by fastening long tension cables deep into the earth with grout.
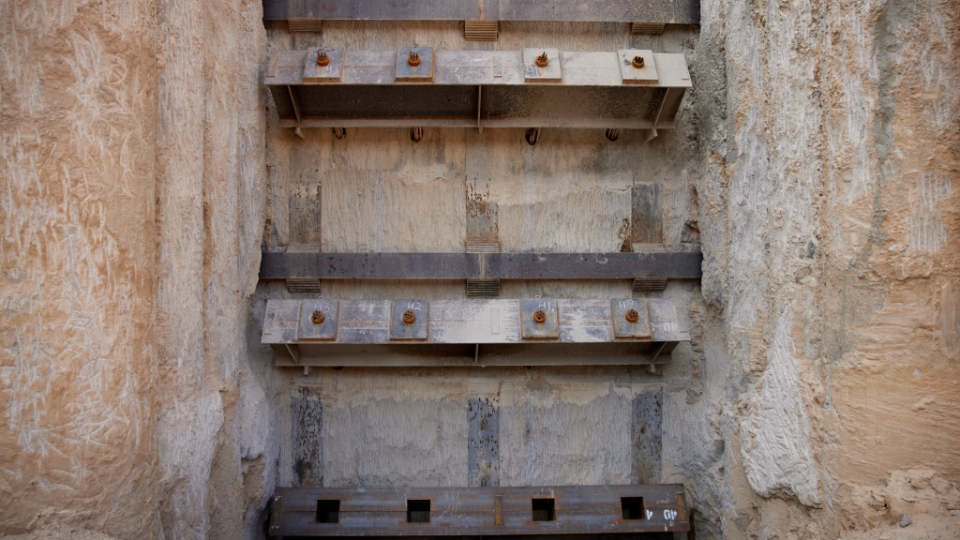
Temple-Square-Update-Aug-2021
The secant wall, made up of rows of interlocking concrete and steel columns, 85 feet deep, shores up the temple foundation for excavation of the three-level underground north addition. Beams attached to the wall, called walers, help keep the soil in place by fastening long tension cables deep into the earth with grout. The photo was taken in August 2021. 2021 by Intellectual Reserve, Inc. All rights reserved.“High profile jobs like this that are centerpieces for organizations — and especially organizations that do as much good as this Church does across the entire world — are just some of my favorite projects to be on,” said Errold Tuley, a Jacobsen general foreman working on the plaza renovation. “When this project is finished, it is going to be spectacular. The site work that is on this project is just incredible. The design work, the craftsmanship and research that is going into it is going to make the temple beautiful.”